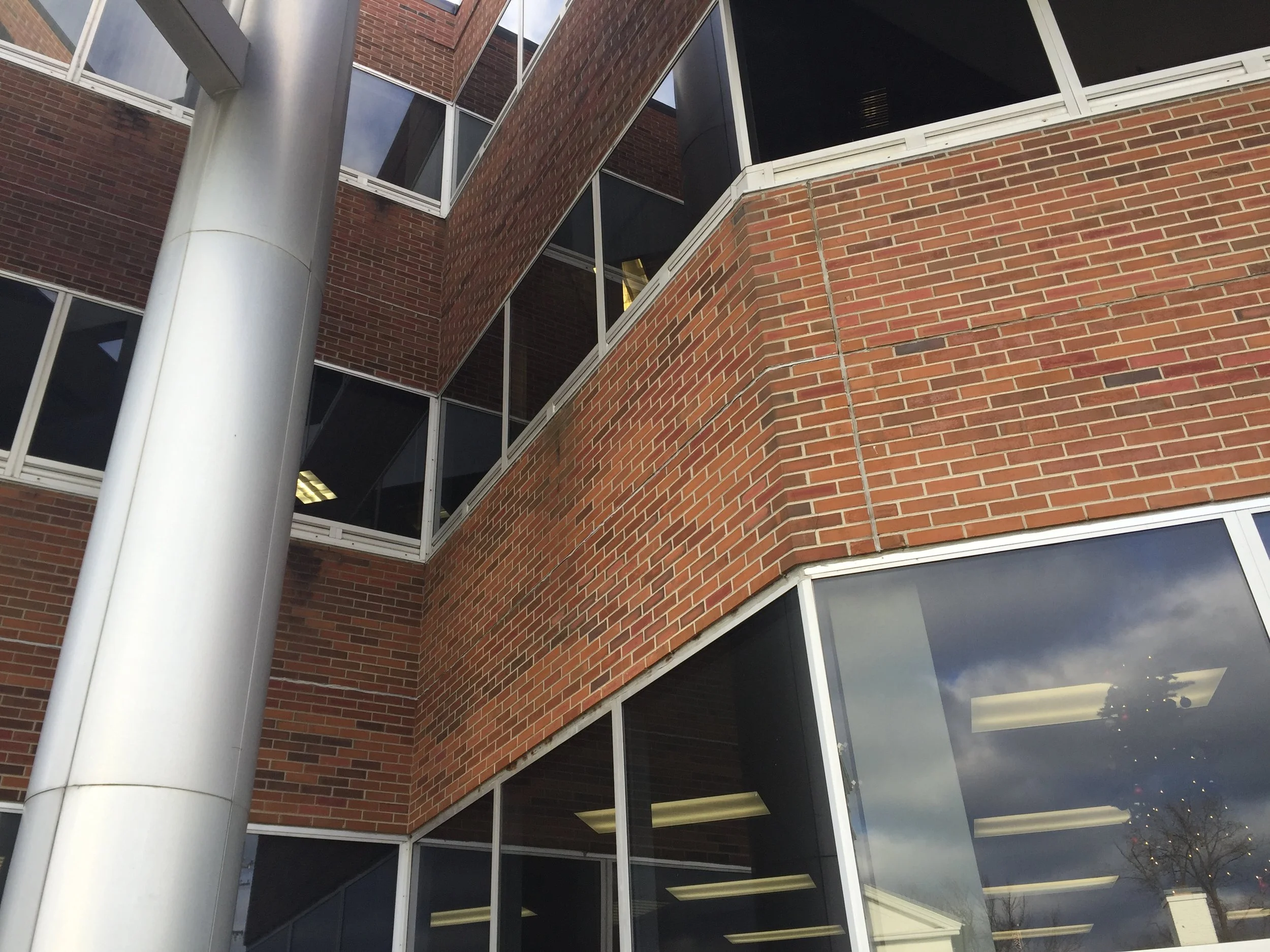Next Generation of Historic Preservation
A construction project can be difficult enough when it's a new building but what if you must do a major brick replacement project on the building’s exterior and everybody inside must keep working? The Lapeer County Complex faced this challenge when their 30-year-old building's brick exterior was found to be in precarious condition causing significant leaking, shifting and spalling. Left unrepaired, the exterior conditions would further deteriorate, damaging the structural systems behind the brick.
The building houses offices for the county commissioners, the 40th Circuit court, 71A District Court, Probate Court, Friend of the Court, Family Court, County Clerk, Drain Commissioner, Lapeer County Sheriff, and several other administrative offices who had no option to move or shut down while the repairs were being made.
Through careful planning H2A, with the building’s facility director, created a renovation plan to keep the government working for the people while construction took place.
A three-dimensional created in Sketchup.
The only way to correct the problem was to remove the existing brick, install new insulation and flashings in the walls, make structural repairs, and then install new anchors and brickwork. To start, the architects created a 3-D model to study the complex architecture of the building. It included suspended brick overhangs, angled corners, and flush-finish detailing at the windows.
Part of the complicated brick detailing.
Several experts were consulted, including structural engineers, masonry engineers, masonry brick manufacturers, and an insulation expert, to determine the best solution for the wall replacement. This was extraordinarily difficult because the wall depth was limited but it still had to meet today’s more stringent insulation requirements. H2A worked with the team to develop the details that would allow proper brick installation, flashing, and insulation to rebuild the wall properly.
The start of demolition.
All demolition began on the outside of the building. As the existing brick and insulation were being removed, it exposed the wall studs and the back of the interior gypsum board for the office spaces. Special care had to be taken to protect the gypsum board and interior spaces from dust and debris. Demolition was scheduled to do only sections of the building at a time. This allowed the contractor to open a wall and then immediately make repairs, install insulation, and put up the new brick.
Prepping for new windows, finishing brick work, and installation of new windows.
Masons installing new brick.
Staging for the installation of new windows. The new brick appears on the right.
As would be expected in a renovation project such as this, several unexpected challenges popped up along the way. H2A worked closely with the general contractor and the owner to identify problems and find solutions as quickly as possible. During the project, the existing window support conditions were found to be insufficient, which contributed to leaking problems. Replacement of the windows became more cost-effective than rectifying the situation. These windows were replaced while the building users continued to use their office spaces, with minimal inconvenience. This inconvenience will be well worth the comfort of the new energy efficient walls and windows.
The process of opening exterior walls and replacing windows would leave the building vulnerable during the winter months so the project was elected to be shut down, continuing when warmer weather returns, to be completed in two phases.











