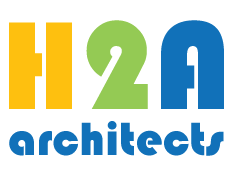Helping the Food Bank of Eastern Michigan realize a dream.
When the Food Bank of Eastern Michigan decided to pursue their dream of creating a facility that could serve as a reclamation and redistribution center for donated bulk food items, they contracted H2A Architects to help create that vision. Wanting to staying near their existing facility, the Food Bank purchased a nearby vacant furniture warehouse that would become the new Hunger Solution Center. How this new facility would operate became the starting point of design for the architects and the staff at the Food Bank.
A take-part workshop involving the Food Bank staff.
The architects first step was to get a good understanding of how the Food Bank worked and their goals for the new site. A take-part workshop was conducted by H2A to gain valuable input from staff and management. With this information in hand, design drawings were developed.
Main entry
The majority of the building was reused, however, a second floor was added to create a total of over 72,000 sf of space.
Lobby interior
The angled mullions of the lobby windows symbolize the head of a wheat shaft, which is part of the logo of The Food Bank and Feeding America. The orange accents throughout the building represent the adopted color of Hunger Awareness.
Corporate offices are located on the added second floor
Volunteers working hard in the new reclamation/repackaging warehouse.
The dramatic Donor Garden Gallery sets the stage for the Donor mural. It also serves as a gathering space before and after Community Room events. See below for all the details.
This unique facility now houses large food freezer and refrigeration units, expanded food reclamation/repackaging floor, volunteer spaces, large training room, a 5,000 sf commercial kitchen, and corporate offices. This integrated mix of uses blends beautifully to create the Food Bank of Eastern Michigan's new Hunger Solution Center.








