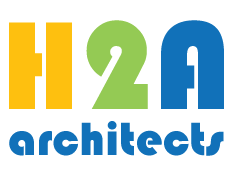Designing Our Own Space
Next to their home, an architects most desired design project may be their office. It’s a place where you can show off your own design taste and interests and it is the opportunity to create a space your want to come to everyday and feel good about what you are doing. We had that opportunity here where we lease space for DCC Construction in Davison. We were growing out of our original space and we really wanted to show our design abilities to our clients and friends that visit. We still have to pay our rent so we tried to be as frugal as we could and still incorporate some unique design detailing.
360 degree view.
The layout was well studied in model form before construction. Carpet, tile, laminate, chairs, and furniture from manufacturers components were placed in the model to test space arrangement and develop color schemes.
To simplify the roofing system we used of structural insulated roof panels. These panels are 8” thick foam insulation with OSB board on both sides. Outside the OSB serves as a nailing substrate for our roofing and on the inside, the exposed wood panel was painted. Duct work and lighting were exposed and hung from the deck and structure to give the modern industrial look.
A section cut through the office shows the loft storage space above the work stations. Every attempt to maximize space and introduce design elements was considered during the design process.
Exterior, south facing wall and entry door
Lots of south facing windows were used to grab daylight and catch the passing views of the traffic on the expressway. Large overhangs, shading devices, reflective windows, and interior window tinting help control the sun during certain times of the year. A rain chain was added to drop roof water into a copper bowl at the entry and a rainwater barrel collects roof water to water plants in the Corten Steel planters.
We wanted to keep a small footprint so we utilized almost all the space available. Creative design ideas include shortened IKEA kitchen butcher-block island furniture for table top space, a retractable ladder to access the loft, reclaimed wood from the Flint Habitat for Humanity ReStore for ladder treads, recycled content carpet from Shaw, and a Big A** fan to keep the air circulating inside.
Friends, family, and local dignitaries help celebrate the grand opening of our new office in Davison.









